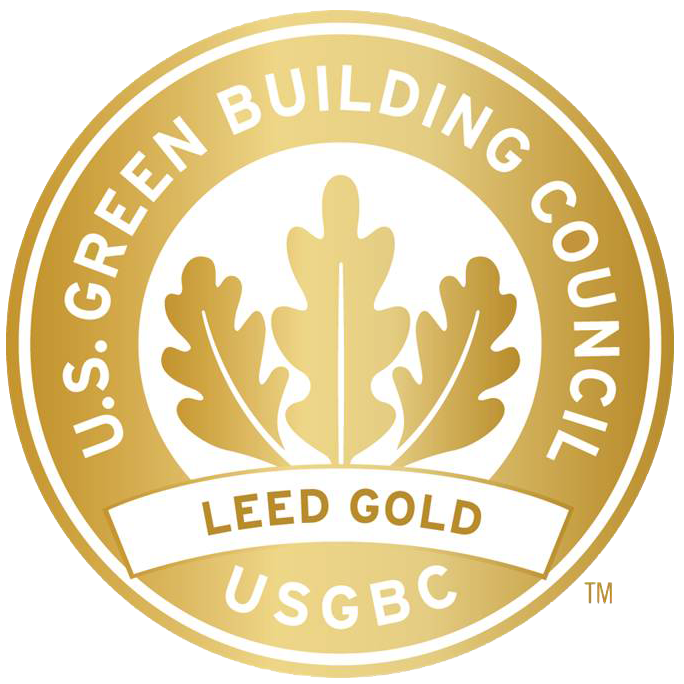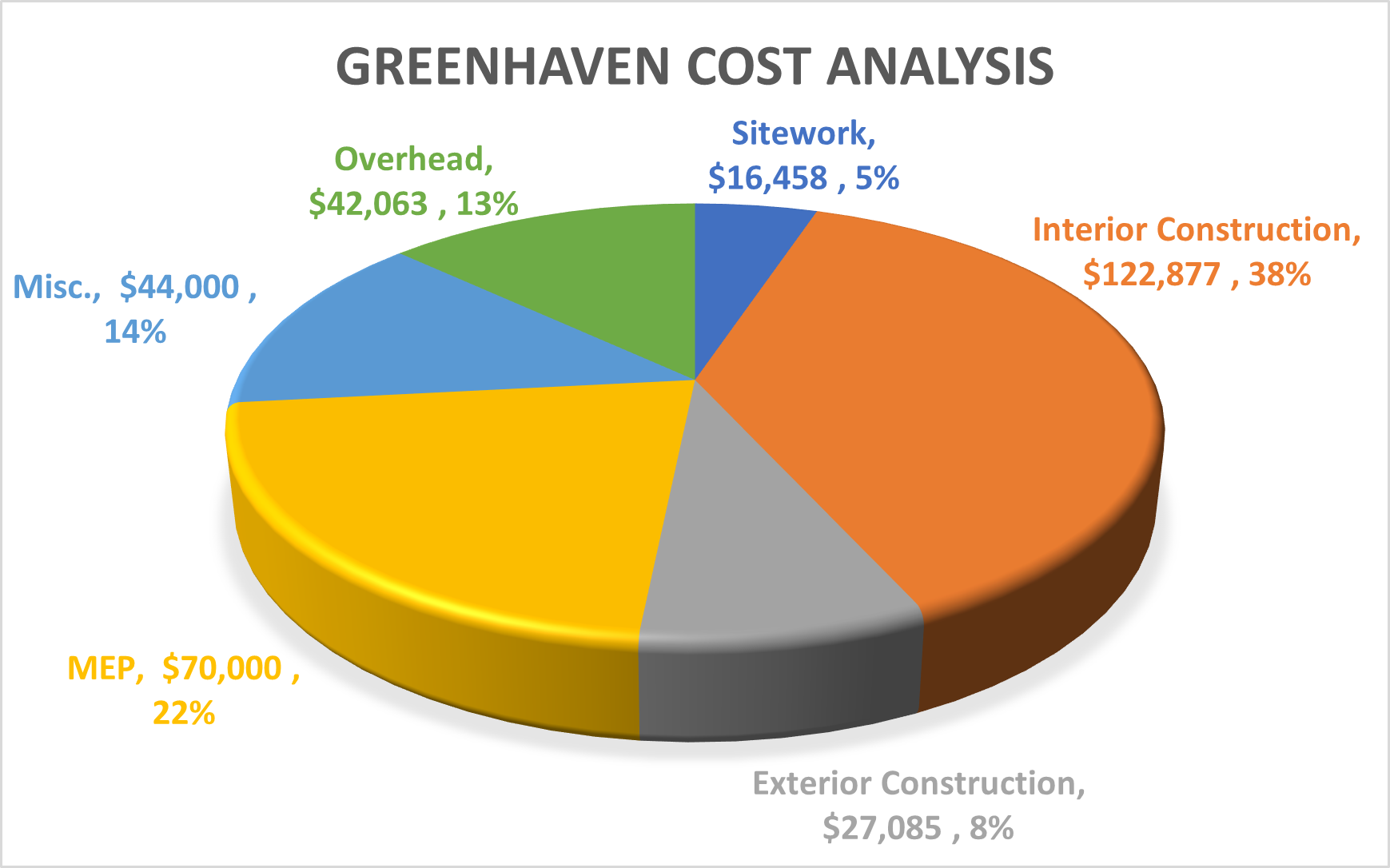Disclaimer: This design is part of a Senior Design Project for academic purposes and is not affiliated with or endorsed by OCSD23.
Builders Elite
Builders Elite is a start-up modular design-build company aiming to develop the company’s first sustainable and affordable prototype. The team is comprised of five aspiring engineers with industry experience in general civil, environmental, and construction management.
GreenHaven
GreenHaven represents modern living through the use of modular construction for an Accessory Dwelling Unit (ADU). Designed by Builders Elite for the City of Inglewood, this single-family residence embraces eco-friendly design and sustainability with a proposed Gold LEED Residential Design and Construction for Single Family Homes rating . Learn more about the design below!
Structural Design and Home Features
Home Features
885 sq ft, two story ADU.
2 bedroom, 1 bathroom, and 1 flex space.
Designed for California Building Code.
Includes cloud based home integration system powered by Google Nest.
Designed for natural cooling, heating, and ventilation.
Structural Features
Gravity System:
Primary Material: A500 Grade C Steel
Benefits: highly recyclable and promotes a circular economy
Lateral System:
ZIP Sheathing: provides lateral resistance and exterior insulation
Life Cycle Analysis
Embodied carbon emission value of 0.0183 CO₂ e/ft².
10% reduction when compared to a traditional single family home (Denver’s Building Sector Embodied Carbon Emissions, 2021).
Achieved 10% reduction by:
Detailed material selection (e.g. 33% recycled stucco, steel construction, cork insulation (carbon negative), and ZIP sheathing (2 in 1 structural panel, insulator, and weather barrier).
Sourced all material from the West coast.
Collaborated with companies that prioritize environmental stewardship (i.e. carbon neutral goals).
Energy and Water Conservation
Energy
All electric demand (19,277 BTUs per sq. ft. per yr) is 46% less compared to an average California home (35,705 BTUs per sq. ft. per yr), allowing for increased savings on energy bills.
Optimized window placement to align with the north-west prevailing winds in the City of Inglewood to contribute to greater energy efficiency.
Designed to comply with ENERGY STAR Homes National Program Requirements, v 3.
Flexible grid-tied solar array can meet daily power needs or used to offset peak demand.
Utilized Cork insulation, Double-Paned Low-E windows, and 24-in roof overhangs provide maximum energy efficiency.
Water
41% less demand (243 GPD) compared to a traditional home according to LEED baseline (410GPD) .
EPA WaterSense and low-flow water fixtures.
ENERGY STAR-certified appliances to ensure compliance with water efficiency regulations.
Aqualoop Greywater Treatment System to supply water for toilet flushing and landscape irrigation.
Schedule and Cost Estimate
Schedule
Overall timeline of project: 113 days
Utilized Microsoft Project to build schedule while referring to National Association of Home Builders (NAHB).
Achieved efficiency by conducting grading, site work, and foundation preparation on-site while the modular home is constructed off-site, allowing both processes to occur simultaneously.
Cost Estimate
Overall cost of project: $323,000
Obtained pricing from RSMeans database and subcontractor unit pricing.










