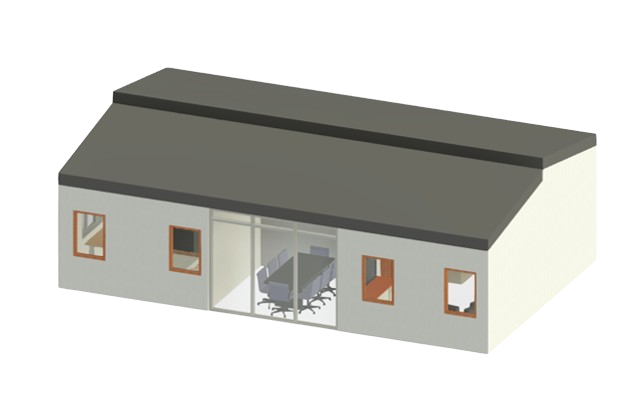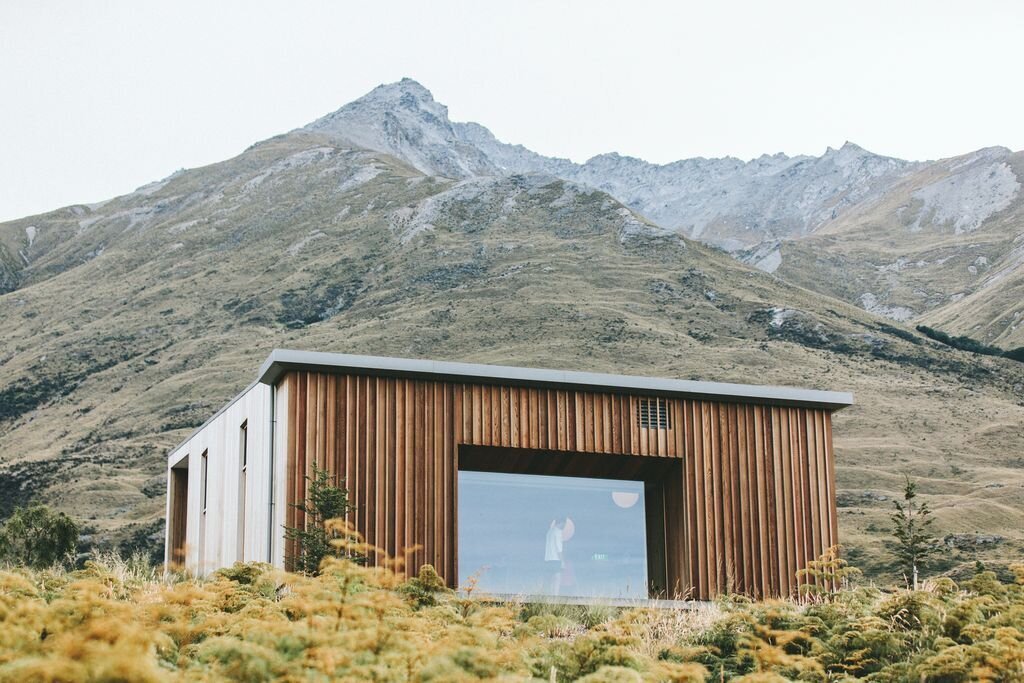Disclaimer: This design is a spin-off senior design project and is not affiliated with the OCSD23 competition.
Horseshoe Co.
Home Features
960 sq ft, 2 modules
2-bedroom, 1-bathroom ADU
Wet/Dry module split
Follows LEED certified requirements
120 sq ft sunroom feature in the south module
Location: Lakewood, CA
Cost: $250,300
Floor Layout & Elevations
Structural Design
Gravity System: Steel perimeter framing with wood studs, joists
Lateral System: Oriented Strand Board (OSB) shear walls
Material Selection Consideration:
•Location of production
•Embodied carbon
SUSTAINABILITY
SUSTAINABILITY
SUSTAINABILITY CONSIDERATIONS
Water Conservation
Drought-resilient plants: Manzanita, California Poppy, Chalk Lettuce
Low-flow fixtures
Greywater Treatment System
Water consumption after implementation is reduced by 51%
Reduce Energy Consumption
Natural cooling and heating
Mitsubishi Mini-Split system
ENERGY STAR appliances
Energy Recovery Ventilation (ERV) system
Tesla 5.67 kW solar panels + Powerwall
Produces 8,556 kWh/year









